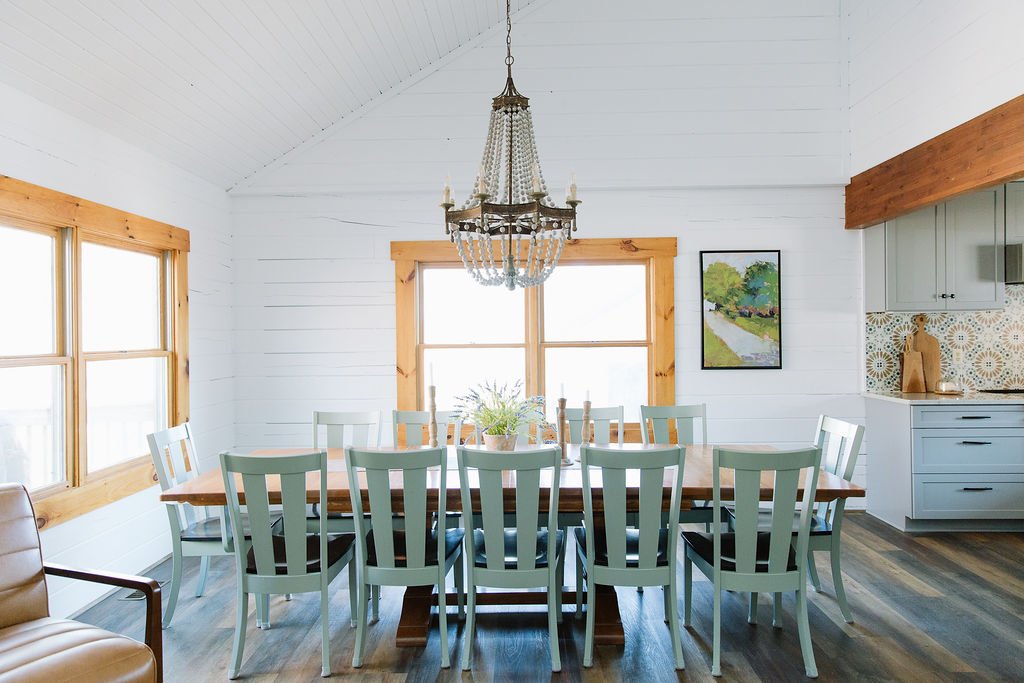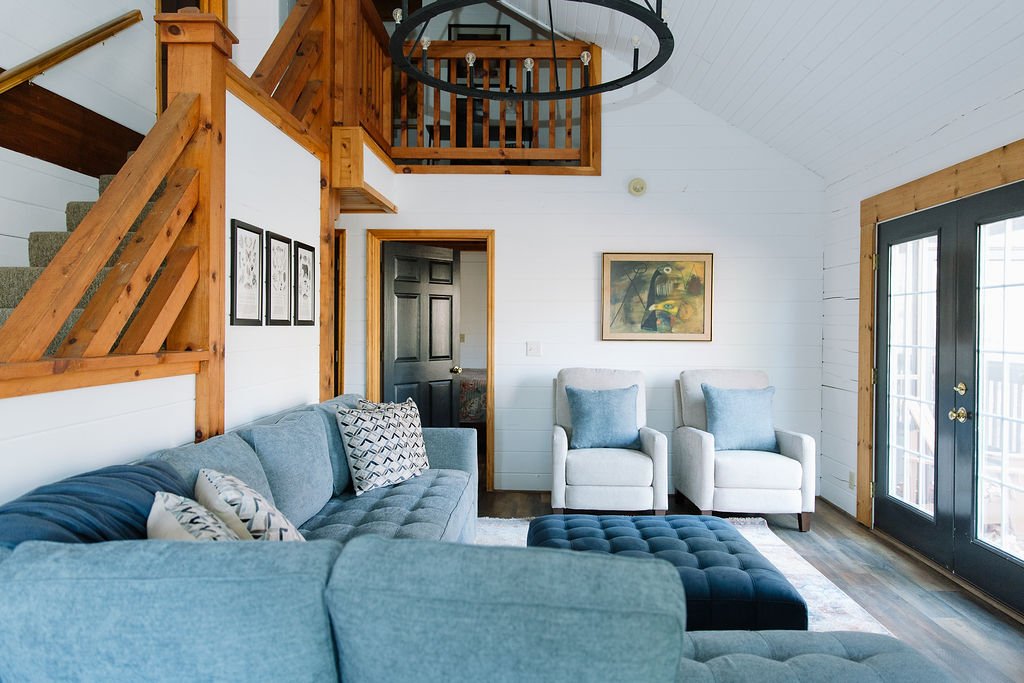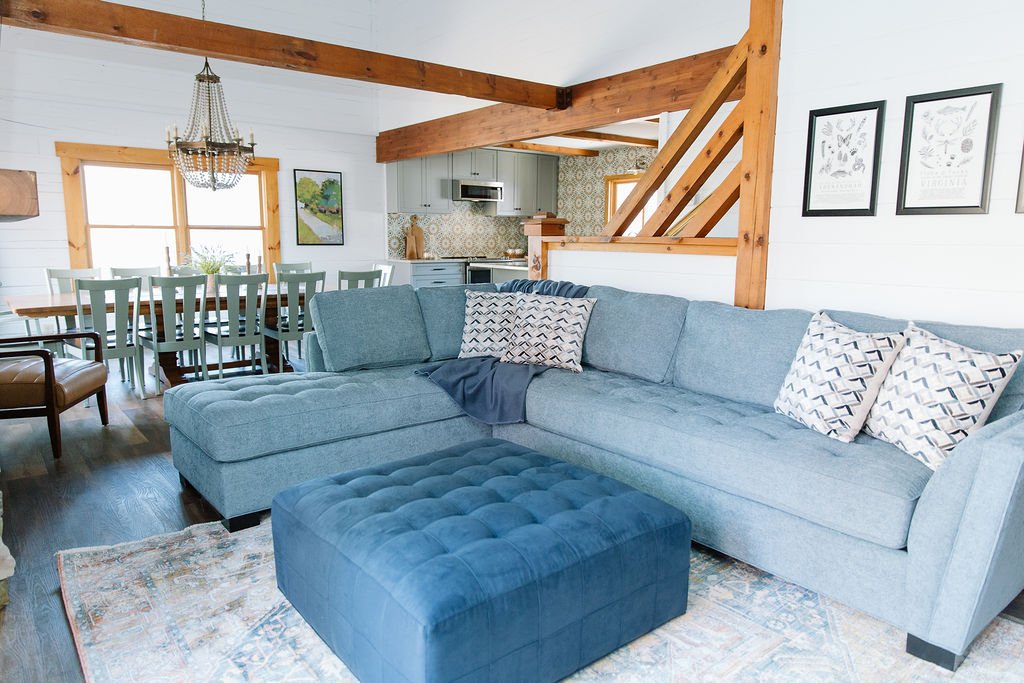Short Term Rental Renovation
This client had a lot of wood throughout their short term rental home in a resort community and wanted to lighten up the look and add more style to the kitchen.
↓ View the final result below ↓
The original kitchen had a peninsula that created a barrier between the dining room space, so I changed the footprint and removed the peninsula and added an island. This really opened up the space and created much better flow when entertaining. Removing the cabinets on either side of the window and taking the backsplash to the ceiling created more visual lightness and space.
The living room space never had a fireplace, which was unusual because this is a mountain home. I designed and added a fireplace and matched the wood to the walls with a rustic stone facade and space for a large TV to be mounted. It now looks like it's been there all along. The walls and ceiling were painted white which gave the appearance of shiplap and really brightened up the whole space.
The master bathroom had a separate small walk-in shower and a huge jacuzzi tub, which was rarely used and took up most of the space. Both of those were removed and a large two person shower was installed. The owner didn't want any glass shower doors to have to keep clean, so adding a center door with shower heads on either side kept all the water in the space without needing any doors. To create a more open feel the 36" in swinging door was replaced with a sliding barn style door.










